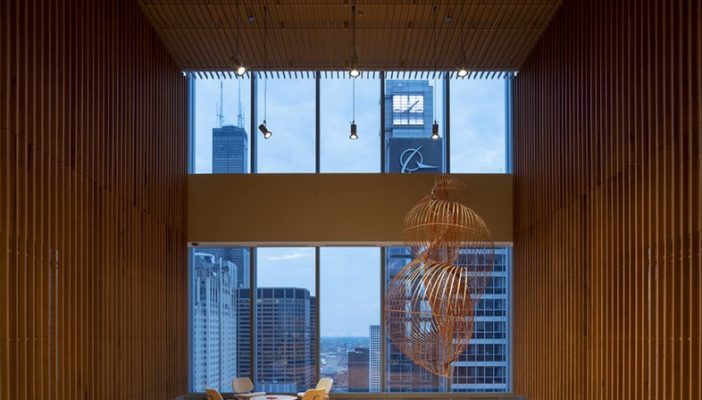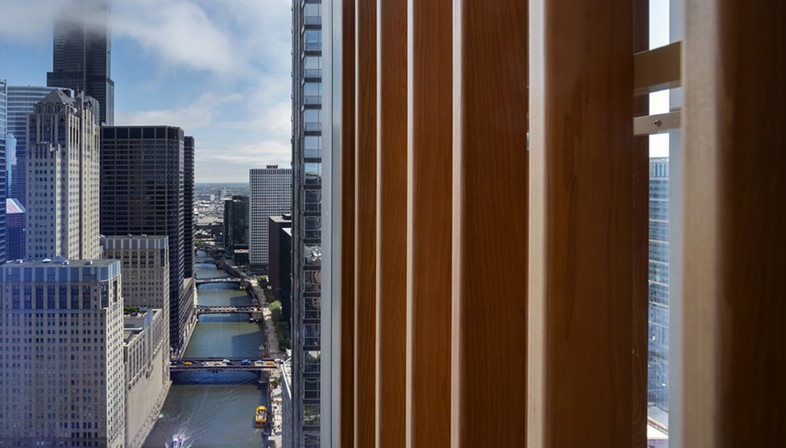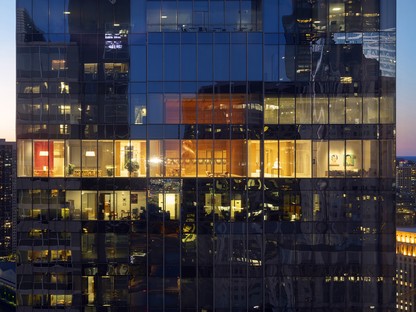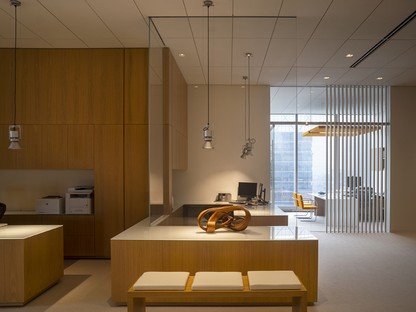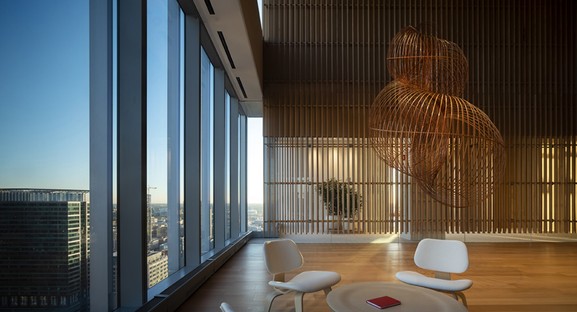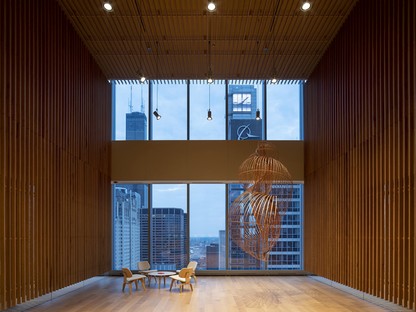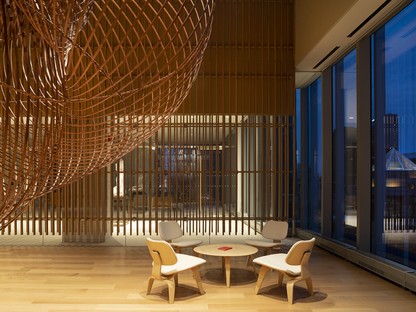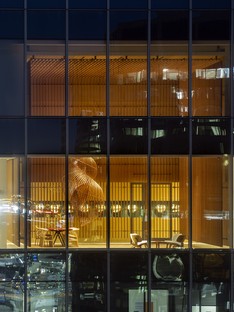“The moment you leave the elevators, arriving on the 32nd floor, you feel as if you were immersing yourself again in the city – at a different height and perspective, of course, but with your feet well planted in the streets of Chicago“. Nic Lehoux’s photographs perfectly reflect the sensation produced by these words of architects Massimo Alvisi and Junko Kirimoto in the presentation of their recent interior design project for “offices high above the city” in Chicago. Alvisi Kirimoto redesigned a whole floor, measuring 2600 sqm, of a 224 m high skyscraper built recently in Chicago’s lively West Loop, a former industrial district by the Chicago River. The spaces designed by architects Massimo Alvisi and Junko Kirimoto contain the client’s executive offices and part of his collection of contemporary and oriental art, along with archaeological artefacts in a 1000 sqm exhibition space.
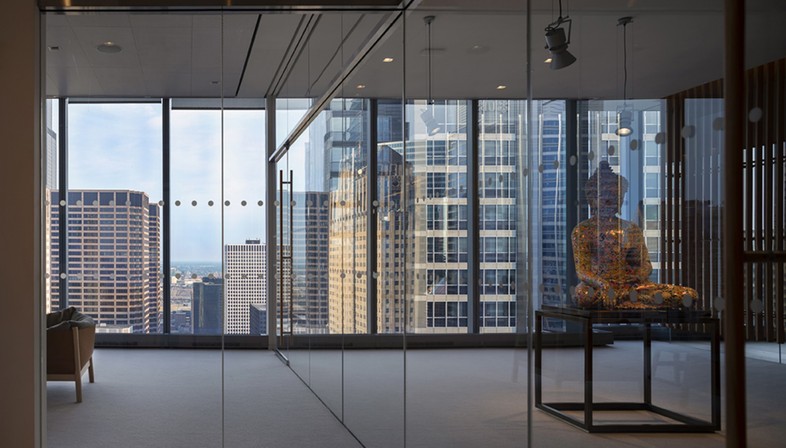
The project plays with the building’s relationship with the city and incarnates its principal elements. Chicago is immediately connected with skyscrapers in the collective imagination, and the city is also renowned for its important art museums. The architects drew their inspiration from the city’s layout, projecting it onto the distribution of interior space. And fitting some surprises into this “stroll” through the city: from paintings from the client’s art collection, to bright colours, unusual spaces of double height and unexpected views of the city, with visual axes and glass partitions permitting constant eye contact with the city from inside the building.
The service areas and installations are enclosed in the building’s structural core, where the main entrance to the offices is also located. The layout takes the degree of privacy required in various spaces into account, concentrating on the northern side the building’s public and aggregative functions (the reception area, meeting room, Winter Garden, exhibition spaces and restaurant area), with the private offices and a number of common areas on the southern side.
The offices have 3.60-metre-high ceilings, allowing the architects to play around with suspended panels and include large sculptures. These elements, combined with the floor-to-ceiling wooden walls and glass partitions, outline the work areas and permit highly flexible use of space. The heart of the project is the Winter Garden, a multi-purpose space surrounded by walls consisting of vertical slats of wood, permitting calibration of the degree of privacy and brightness in the space, which is used for corporate events, music performances and art exhibitions, but also for meditation and reading. A bamboo sculpture made on commission by Japanese artist Ueno Masao contributes to the oriental atmosphere of this space, as does a table with a Japanese lacquer finish designed by Junko Kirimoto of Alvisi Kirimoto.
(Agnese Bifulco)
Location: Chicago, USA
Completion date: 2018
Gross square footage: 2570 sqm
Architect: Alvisi Kirimoto in collaboration with CannonDesign
Alvisi Kirimoto team: Massimo Alvisi, Junko Kirimoto, Carolina Ossandon Avetikian, Alessio Montanari, Donato Labella, Silvia Rinalduzzi
CannonDesign team: Mark Hirons, Meg Osman, David Pugh, Angela Furman, Taofik Lasisi
Project Management: ConopCo Project Management
General contractor: Executive Construction Inc.
Architect of record: CannonDesign
Interior designer: Alvisi Kirimoto https://www.alvisikirimoto.it/
Engineers: Structural, MEP and lighting Engineer: CannonDesign
Acoustic consultant: Arup
AV and security services: Environmental System Design, Inc. and Netrix
Furniture: Kayhan
Kitchen Consultant: S2o Consultants
Winter Garden Sculpture Artist: Ueno Masao
Photographer: ©Nic Lehoux

